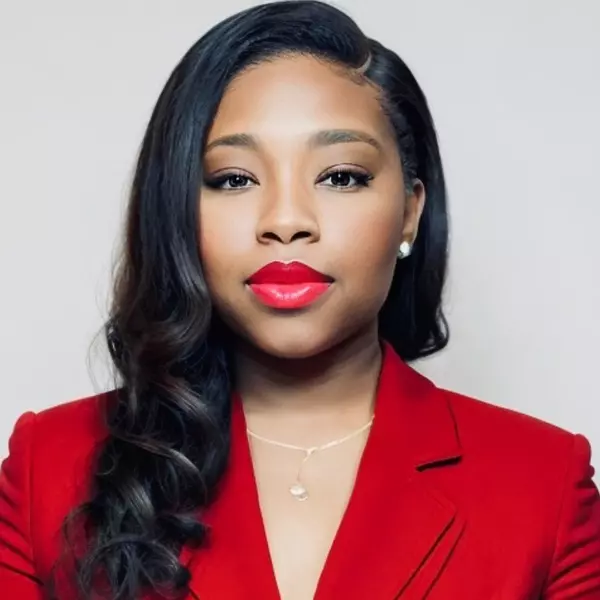Bought with GRIER MURPHY • NEST REALTY GROUP
$350,000
$360,000
2.8%For more information regarding the value of a property, please contact us for a free consultation.
1402 GLENSIDE GREEN Charlottesville, VA 22901
3 Beds
3 Baths
1,488 SqFt
Key Details
Sold Price $350,000
Property Type Townhouse
Sub Type Interior Row/Townhouse
Listing Status Sold
Purchase Type For Sale
Square Footage 1,488 sqft
Price per Sqft $235
Subdivision Unknown
MLS Listing ID 663725
Sold Date 07/11/25
Style Other
Bedrooms 3
Full Baths 2
Half Baths 1
Condo Fees $25
HOA Fees $159/mo
HOA Y/N Y
Abv Grd Liv Area 1,488
Year Built 2000
Annual Tax Amount $3,035
Tax Year 2025
Lot Size 1,742 Sqft
Acres 0.04
Property Sub-Type Interior Row/Townhouse
Source CAAR
Property Description
Nestled on a peaceful wooded dead-end Street, this updated 3BR/2.5BA townhome offers the perfect blend of comfort and convenience. Just 12 minutes to UVA and walkable to the community pool & trails and the Pen park. Features includes: Vaulted ceilings with skylights in Primary bedroom; French doors and Cozy wood-burning fireplace in great room; Private fenced patio; Fresh updates including new paint & carpet in 2025, HVAC in 2022; Low-maintenance living with HOA covering exterior/yard care. Ideal starter home with great potential or investment property in a prime location! The property is being sold "as is." Motivated seller! Bring your offer!,Formica Counter,Wood Cabinets,Fireplace in Great Room
Location
State VA
County Albemarle
Zoning R-6
Rooms
Other Rooms Kitchen, Great Room, Laundry, Full Bath, Half Bath, Additional Bedroom
Interior
Heating Heat Pump(s)
Cooling Central A/C, Heat Pump(s)
Flooring Carpet, Vinyl, Wood
Fireplaces Type Wood
Equipment Dryer, Washer/Dryer Hookups Only, Washer
Fireplace N
Appliance Dryer, Washer/Dryer Hookups Only, Washer
Exterior
Amenities Available Swimming Pool, Jog/Walk Path
View Trees/Woods
Roof Type Composite
Accessibility None
Garage N
Building
Story 2
Foundation Concrete Perimeter
Sewer Public Sewer
Water Public
Architectural Style Other
Level or Stories 2
Additional Building Above Grade, Below Grade
New Construction N
Schools
Middle Schools Burley
High Schools Albemarle
School District Albemarle County Public Schools
Others
HOA Fee Include Common Area Maintenance,Ext Bldg Maint,Insurance,Pool(s),Snow Removal,Trash
Ownership Other
Security Features Smoke Detector
Special Listing Condition Standard
Read Less
Want to know what your home might be worth? Contact us for a FREE valuation!

Our team is ready to help you sell your home for the highest possible price ASAP






